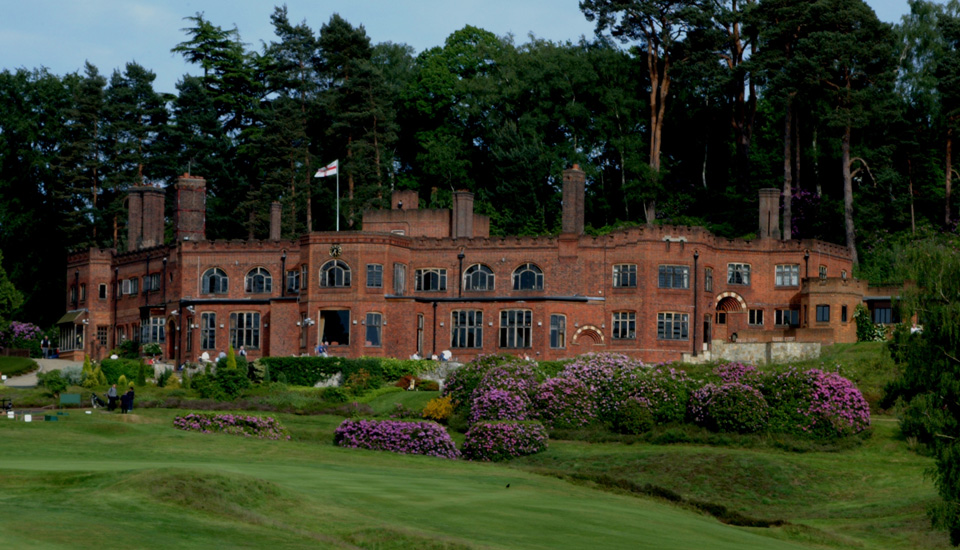St Georges Hill Golf Clubhouse
Client:
St Georges Hill Golf Club
Contract Administrator
Grayston & Alan Durtnell
Value:
£243,000
Project Description:
Extension of existing building incorporating new changing rooms / locker rooms and external landscaping.
A new wing was constructed in place of the old out buildings to form an extended and renovated locker/ changing room area complete with toilet and shower facilities.
A reinforced concrete and blockwork structural retaining wall had to be installed to the rear of the new development to cope with the sudden change in levels.
A steel frame with metal sheet roofing formed the new block. This was then clad in brick and block cavity construction incorporating all the period features of the main listed building.
The new locker rooms and toilet areas were fitted out to a high standard with bespoke joinery, new ceilings, flooring etc.



